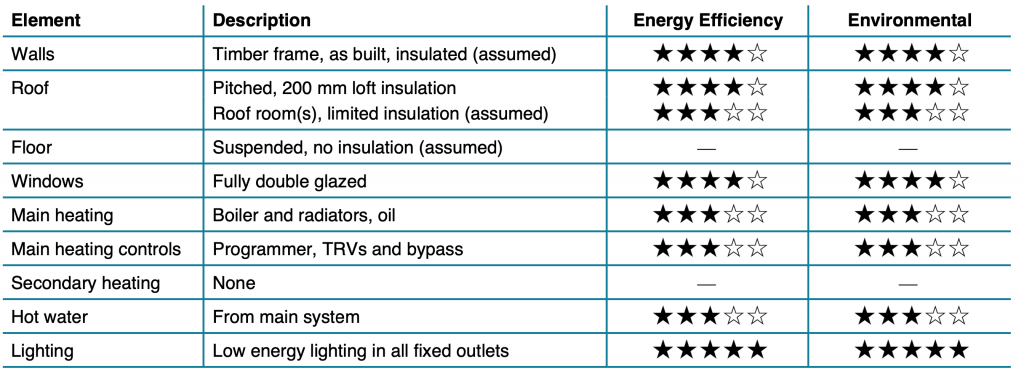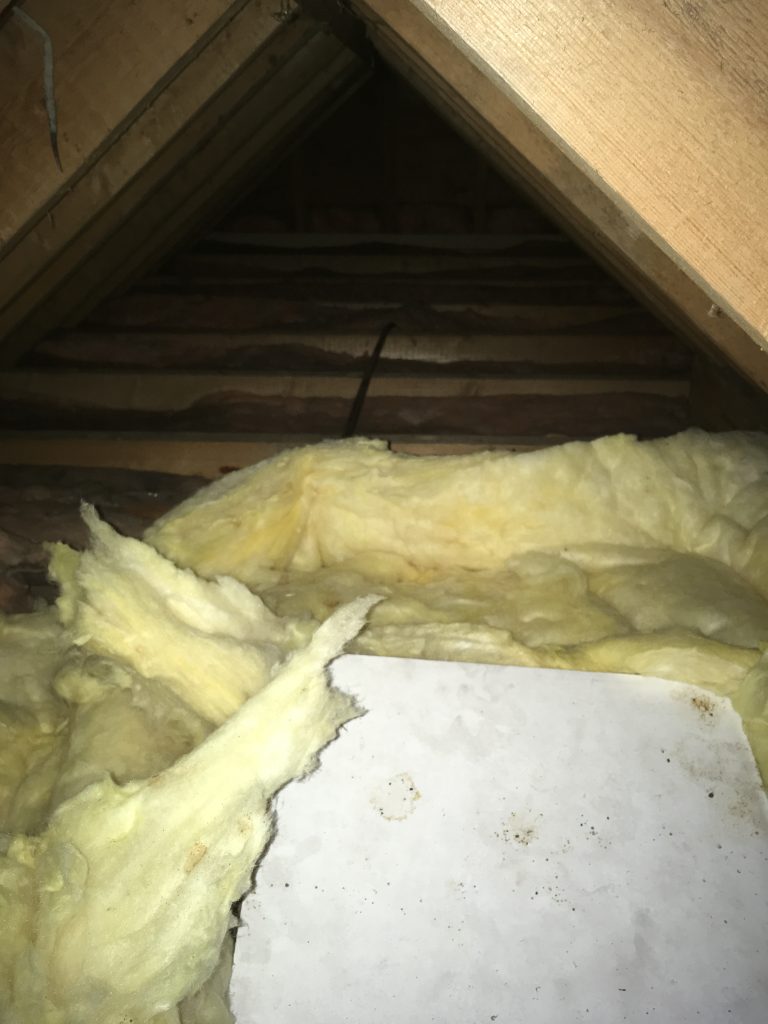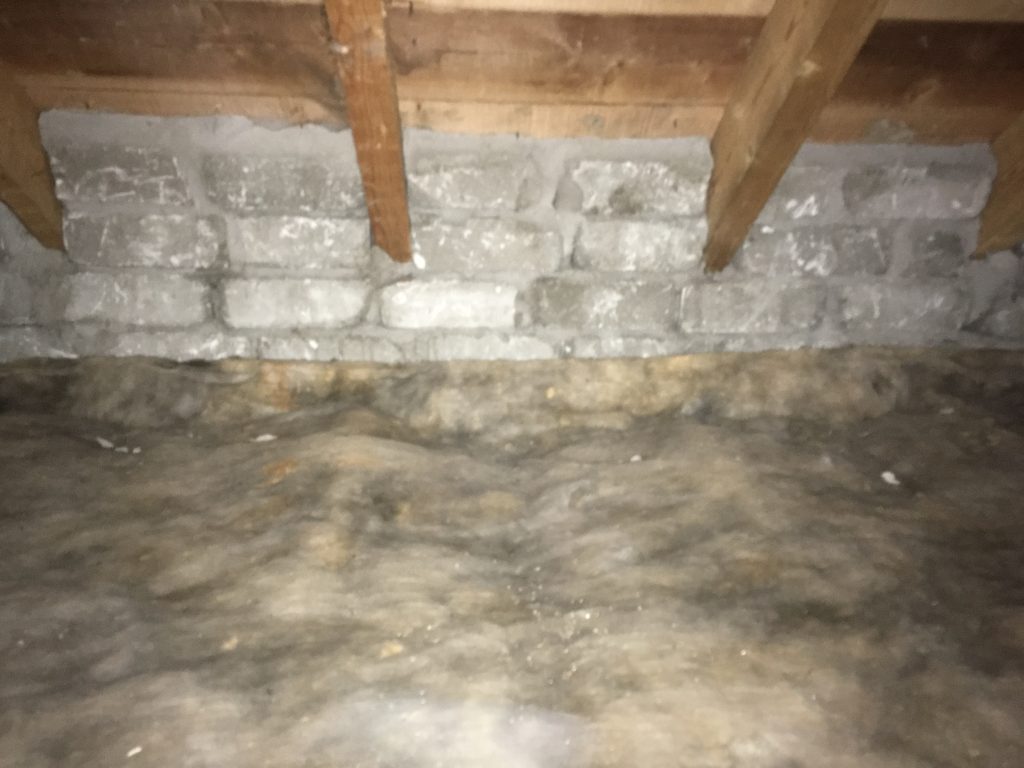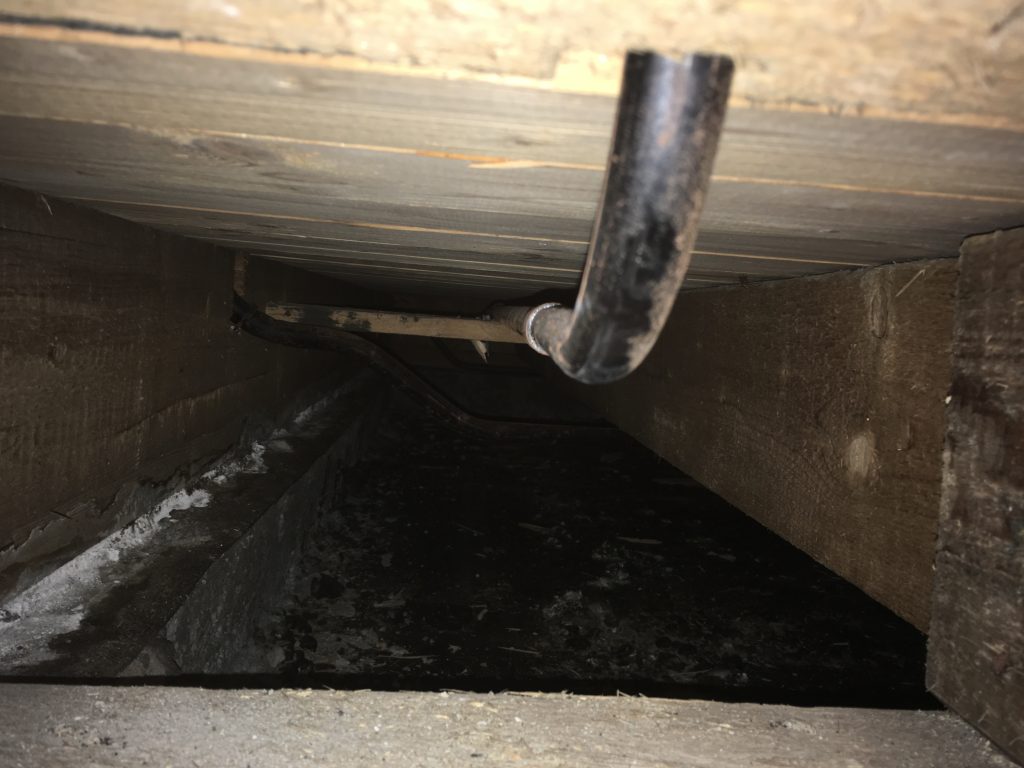Five minute read.
The plan for our house is to retrofit it to meet the rigorous EnerPHit standard, the Passivhaus standard for existing properties. But before starting that it's important to have a good idea of how the home works (or doesn't work!) at the moment, so as to understand what will be needed to reach the levels of performance required by the EnerPHit standard.

Our house is a small (about 84m2 treated floor area, a Passivhaus measure of useful floor area), 1.5 storey, three bedroom timber frame house built in 1975. Without doing any investigation of the fabric I know that we use about 1,100 litres of heating oil, costing about £600 per year and emitting over three tonnes of CO2 each year. Almost all of this oil is for heating the house - the oil boiler does do hot water but it is not very effective meaning we usually wash our hands with cold water, fill the kitchen sink from the kettle and the bath from the electric shower. That's three tonnes of CO2 for a house that we deliberately run colder than we would like (thermostat set at 18°C), that feels uncomfortable even when the heated to 20/21°C (Why do I feel Chilly?) and that suffers from damp and mould problems.
So why is the house so inefficient? The EPC says the walls and roof are insulated, and there's pretty new double glazing on all but one window. Let's do some investigations...

First of all let's look in the loft. The EPC for that assumes that there is 200mm of insulation throughout. When you pop your head into the loft it indeed looks like there is relatively new, thick insulation on the flat (because the house is 1.5 storeys some of the roof insulation is sloping), go a metre or so in either direction from the loft hatch and the insulation changes and thins to about 15mm. I suspect someone has been paid to insulate the loft and has deliberately bodged it to deceive either an EPC assessor, the home owner, or both. The construction industry is crazy.

So we've got 15mm of insulation in the loft, what about the walls, which the EPC also says are insulated? Looking at the gables in the loft it looks like the same insulation as is in the loft continues down into the timber stud walls, and removing a few bits of plasterboard in key places confirms this - 100mm deep timber frame but with only ~15mm of insulation. Couple this derisory thickness with the fact that the insulation is fibrous, in many places has no wind protection and is in a very leaky house (more on this below) and you end up with a house that is performing a long way below the assumptions in the EPC.



What about under the floorboards? Well the good news is that the EPC was, for once, extremely accurate here; there is no insulation whatsoever, nor any draughtproofing, under the floorboards. Remove a section of floorboard and you can feel a strong breeze, this ventilation is critical to maintaining the timbers used in the floor, and we'll need to be careful with the design of retrofit measures here to not increase the moisture risk to these timbers. No insulation, and air able to enter or leave the house directly through gaps in the floorboards explains why, even with thick carpets, the floor feels cold most of the time.

We also had an old friend Ben Wear (who you can find at Ben@skyedesign.co.uk) do a pressure test to establish how airtight the existing building is. Not suprisingly it's super leaky. Depressurise the house and all the carpets lift (as air comes in from the underfloor space), and in some places the air just pours in. What's perhaps more surprising is that despite being leaky our house is not what I would call 'well ventilated'. Bedrooms are stuffy in the morning, some cupboards suffer from damp and mould and it is very difficult to dry clothes indoors, even in summer, unless the heating is on. All this despite our house being much more leaky than is sufficient for trickle vents+extractor fans to be deemed an acceptable method of ventilation by building regulations. Our pressure test result was somewhere around 15 m3/m2/hr at 50 pascals, three times the 5 m3/m2/hr above which natural ventilation is deemed acceptable. The video below shows considerable leakage from under the kitchen sink (where services come into and leave the house), from above a sliding door and through the window/door seals.
